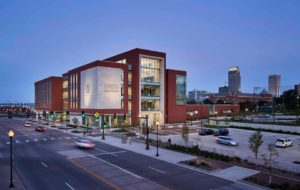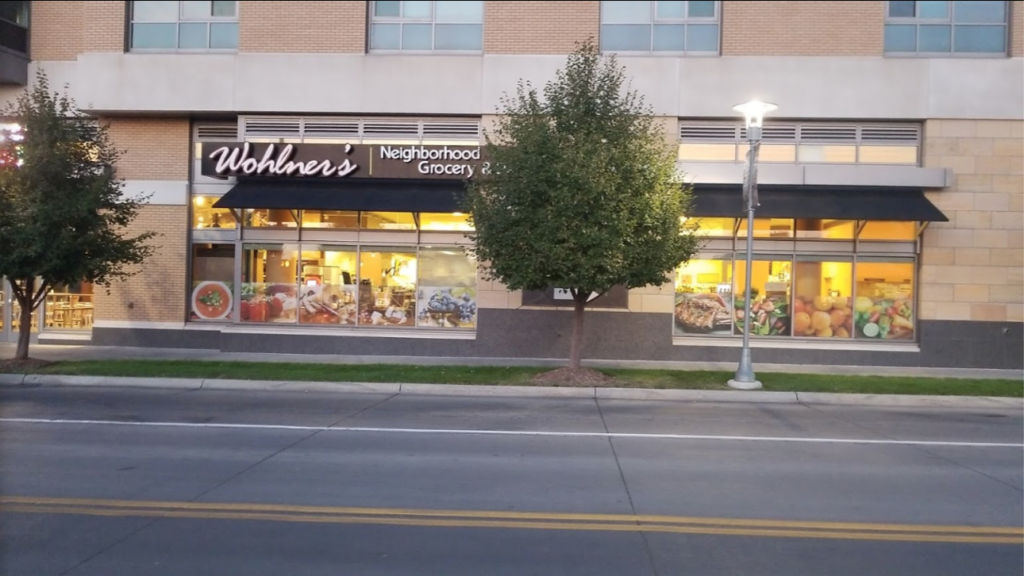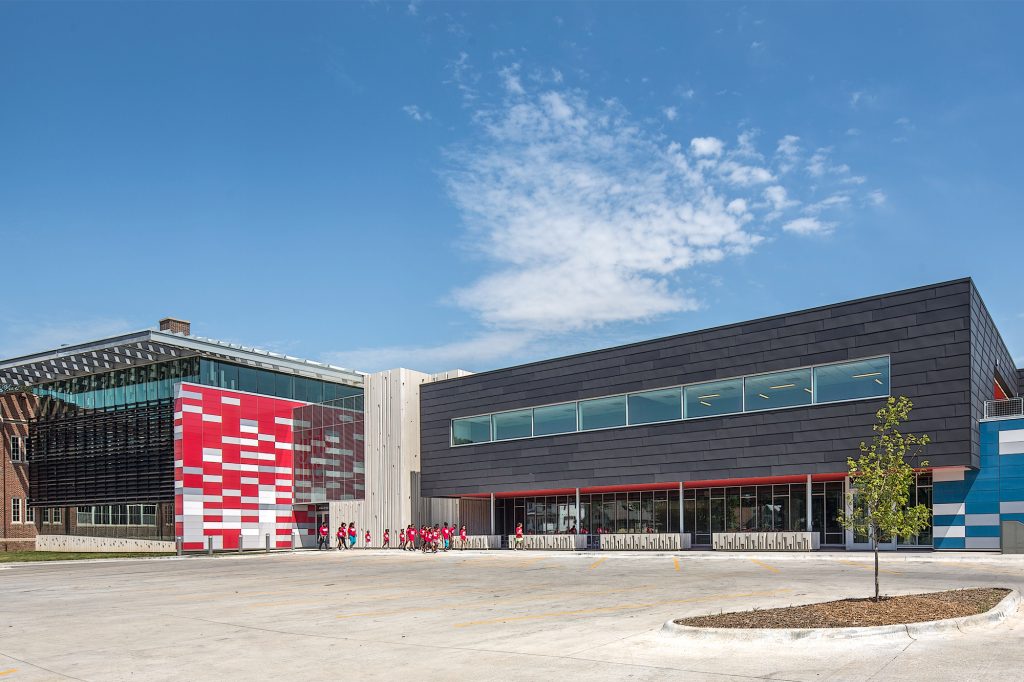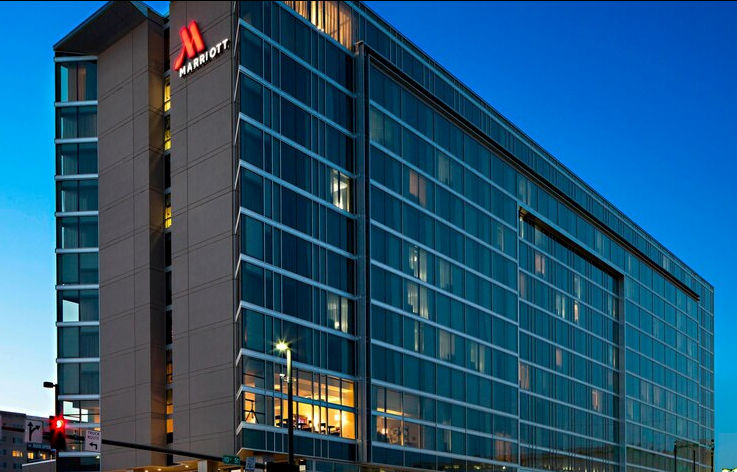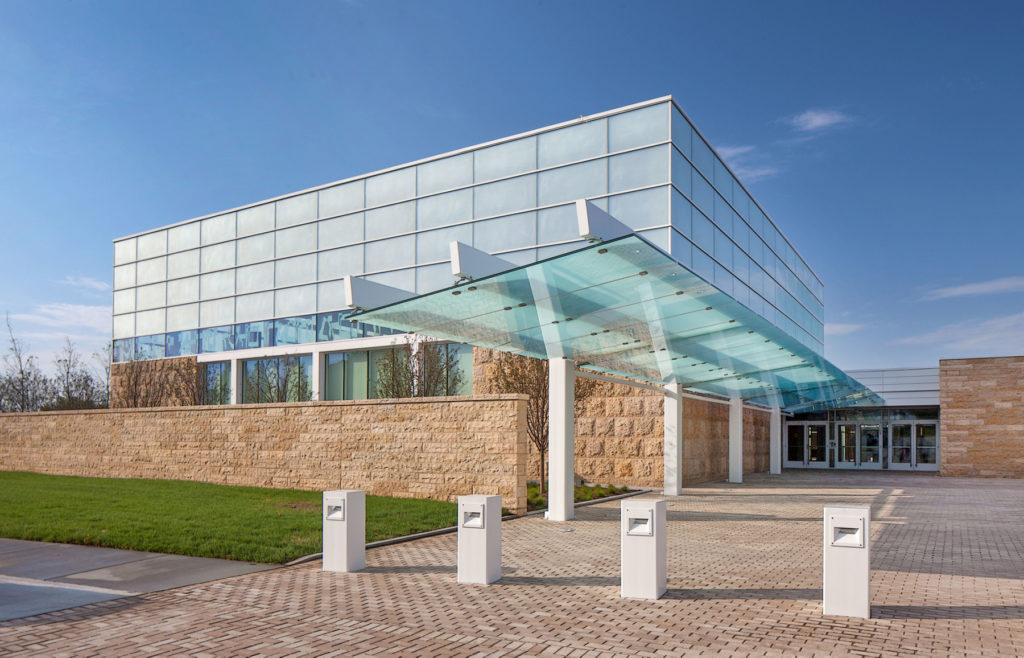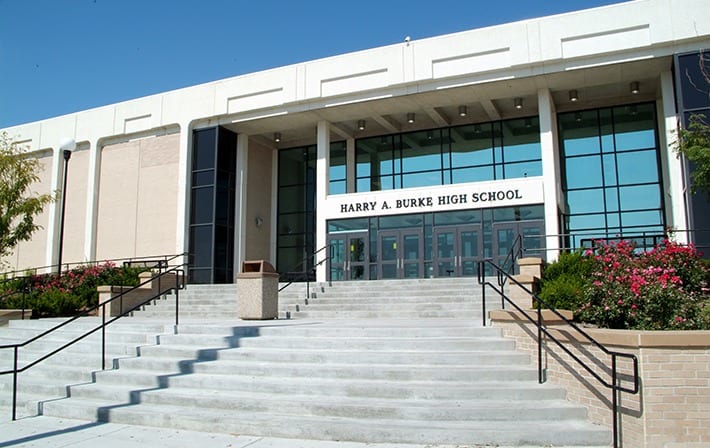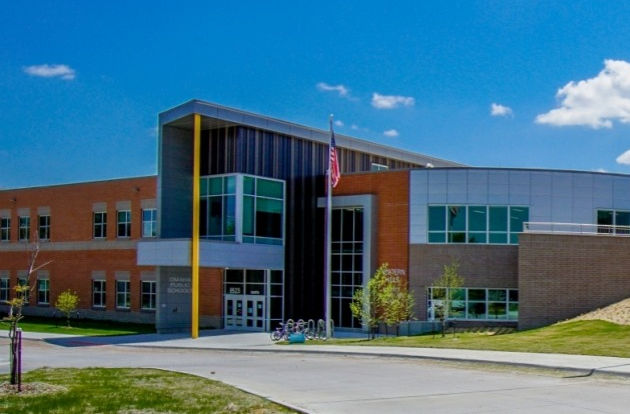Creighton University contracted Optimized Systems to serve as the Commissioning Authority for their new School of Dentistry building. The 200,000 SF, multi-story facility accommodates a variety of advanced and technology-enhanced teaching and learning spaces, clinical and patient care spaces, research labs and offices. The building utilizes an expansive single-duct VAV reheat mechanical system and the building’s energy systems, lab air monitoring, fume hood ventilation systems and indoor parking gas detection system are all controlled by a state-of-the-art BAS system, to ensure the comfort and safety of building occupants.
The advanced building design and diverse interior spaces posed unique challenges to the design and construction of the building and the commissioning process. Performance testing and extreme weather conditions revealed isolated functional deficiencies within the building’s first year of operation. As the owner’s representative, Optimized Systems worked with the designers and contractors to determine root causes of the problems and develop solutions acceptable to the owner.


